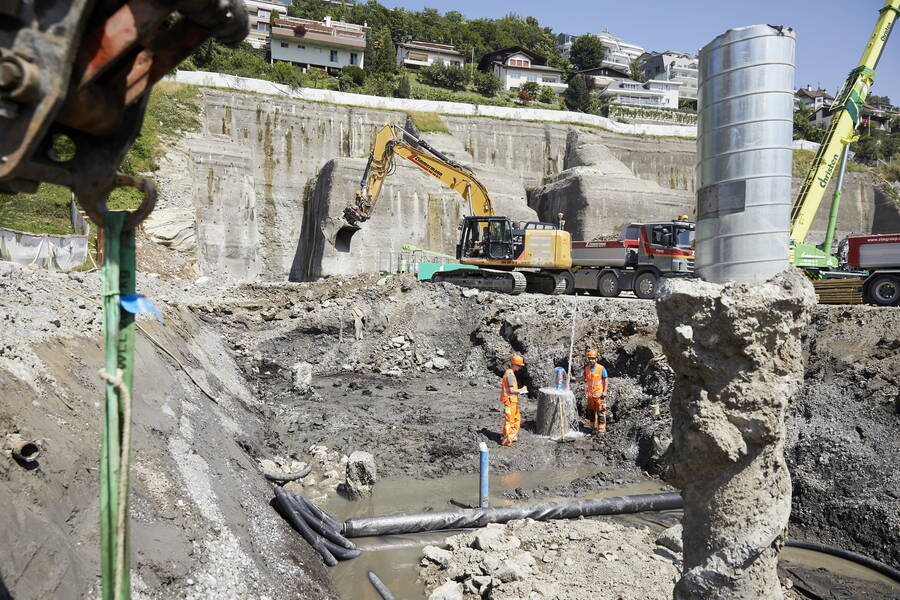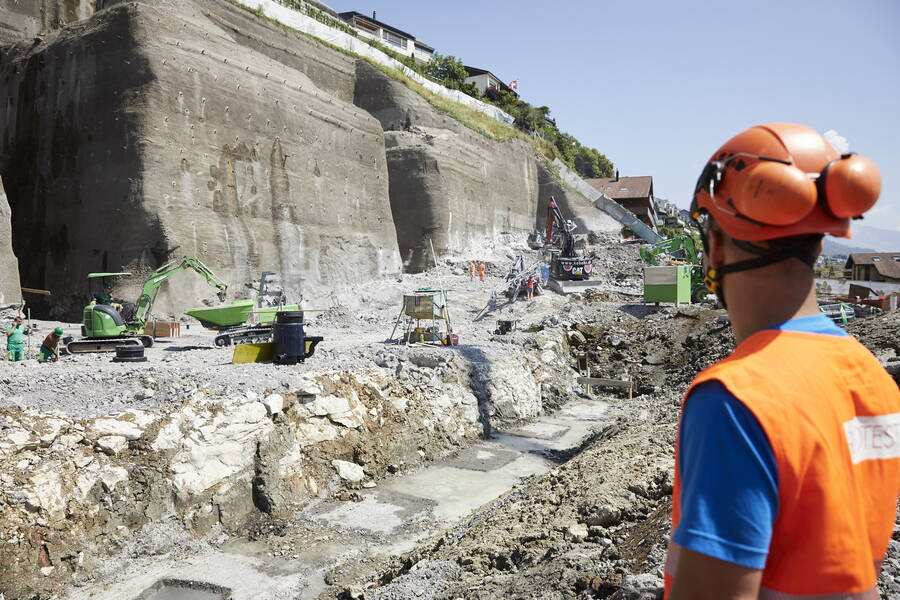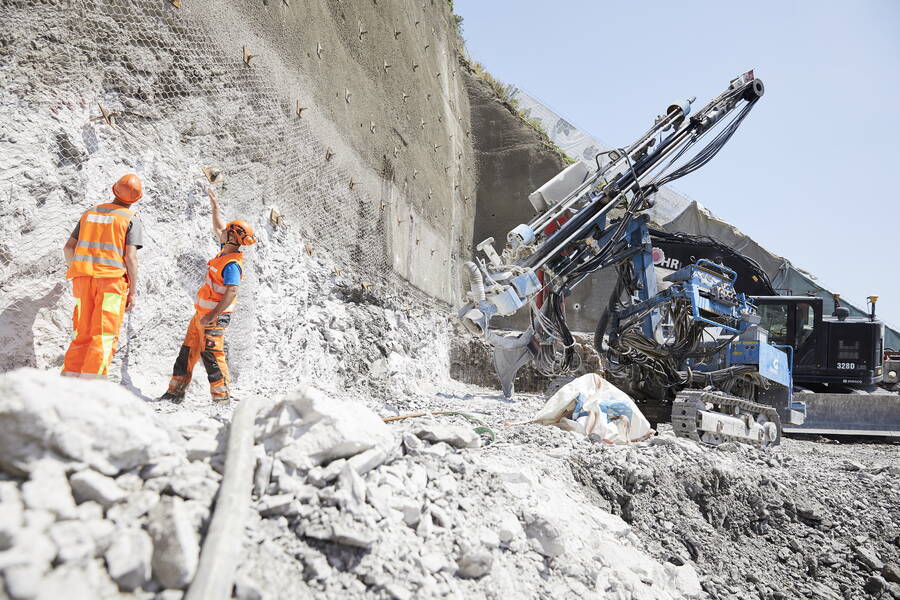Construction ground investigation and construction supervision
Ennetbürgen, NW
46° 59′ 03″ N, 8° 24′ 22″ E
2016 - 2020
In the Hirsacher area of Ennetbürgen, a new residential development with 12 apartment buildings is being built. The development extends from the flat valley floor to the very steep slope of Bürgenberg, which required excavation of a section of the rockface that was up to 30 m in height and 120 m wide. In addition, the excavation pit in the valley floor extended below the groundwater level. The plan includes two parking garages under the new buildings on the valley floor, which will provide access to the buildings on the slope via lifts and staircases.
120 metres wide and up to 30 metres high - the dimensions of the rock section are impressive and are due to the very steep slope of the Bürgenberg.
GEOTEST Horw carried out the construction ground investigations in advance of the construction project. With knowledge gained about the layer structure, rock composition and difficult groundwater conditions, GEOTEST answered the relevant geotechnical questions in a report.
This was used as the basis for devising the foundation (piling) and drainage concepts and defining guidelines for the dimensioning of the extensive rock stabilisation.
Preceding the construction project, GEOTEST closely supervised the execution of the challenging rock stabilisation activities. This made it possible to continuously adapt the required safety measures to match the existing rock conditions. Thanks to extensive expertise and excellent cooperation between the specialist planners and the commissioned contractors, the challenging and impressive excavation could be completed.
Client




