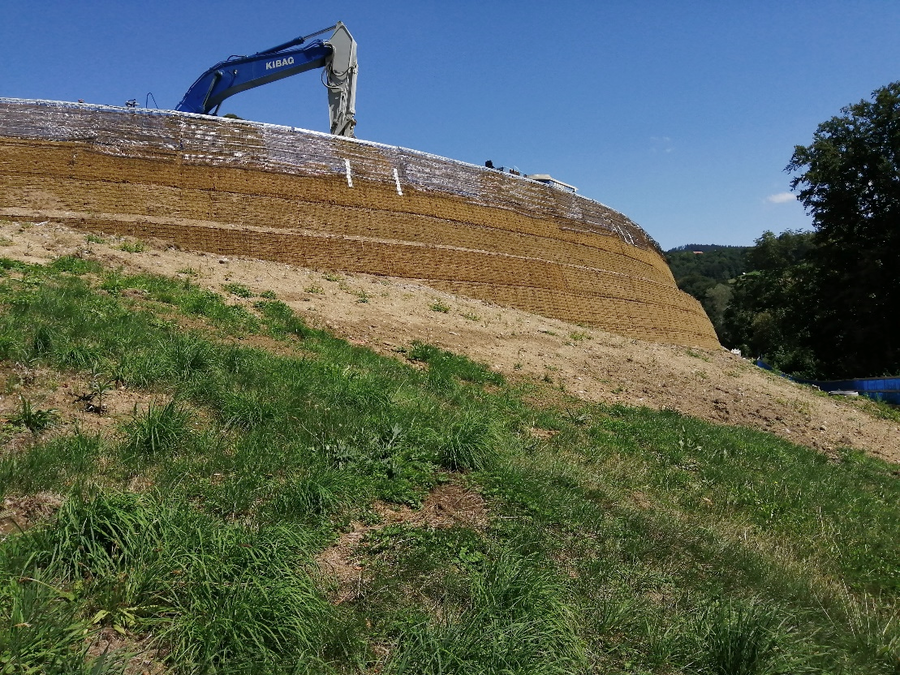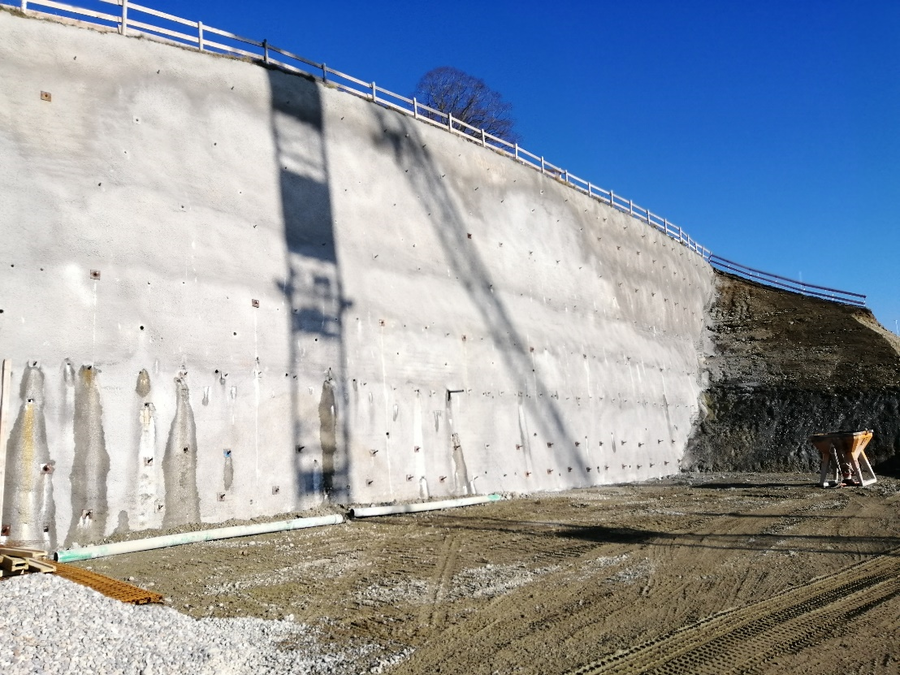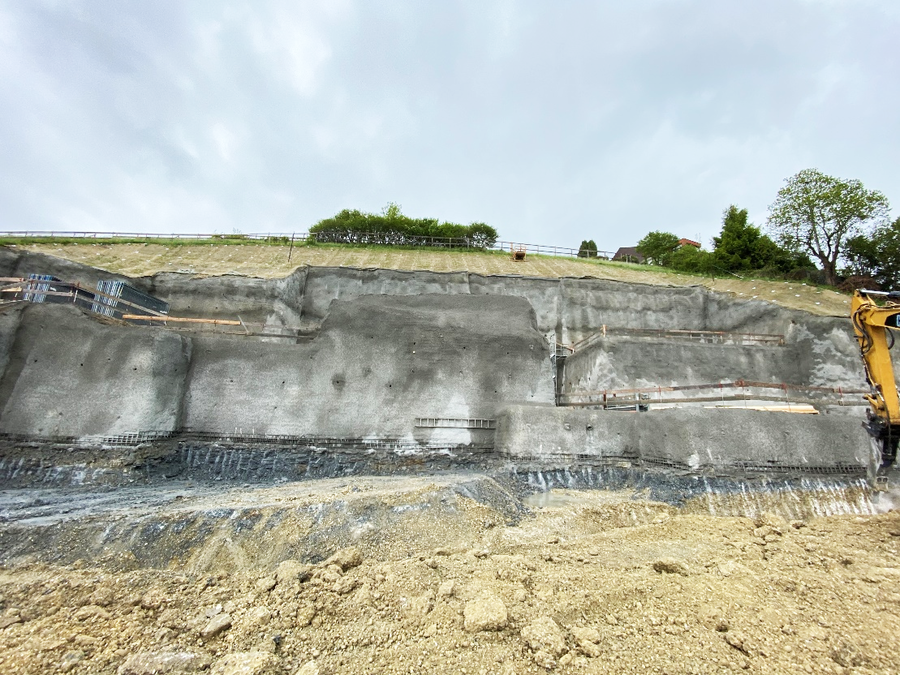Vechigen, Diessenberg development – comprehensive services for assessment and geotechnical engineering
Diessenberg, Vechigen BE
46° 57′ 17″ N, 7° 33′ 20″ E
2014 - today
A new residential development is being built on Diessenberg, with five clusters each consisting of four building complexes, the majority of which will be privately owned apartments. Enormous staggered slope sections up to 20m in height are required for both the residentioal development and the parking garage. For the access to the construction site alone, piled and back-anchored embankments over 8 m high were necessary.
In the run-up to the construction project, GEOTEST carried out an extensive construction ground investigation, with 25 pile-driven soundings, 9 excavator trenches and 9 boreholes (up to 35m deep). The ground consists of loose rock at the base of the development, and rock conditions range from marl to nagelfluh in the slope area. In addition, GEOTEST prepared a soil protection concept.
25 pile-driven soundings, 9 excavator trenches and 9 boreholes up to 35m deep - these are the key figures of the extensive ground investigation at Diessenberg.
On this basis, the foundation options, the excavation concept and the monitoring concept were prepared in close cooperation with the planning engineers and architects. For the access road, GEOTEST was responsible for the complicated dimensioning of the foundations.
The project is currently under construction, and one cluster is already occupied. The second cluster and the parking garage are in the shell stage, and excavation and stabilisation work has begun on the last clusters.
The variable geology, the tight schedule and the logistical challenges require ongoing coordination and optimisation. This has been achieved through excellent cooperation with the client, the planning team and the contracted companies.




